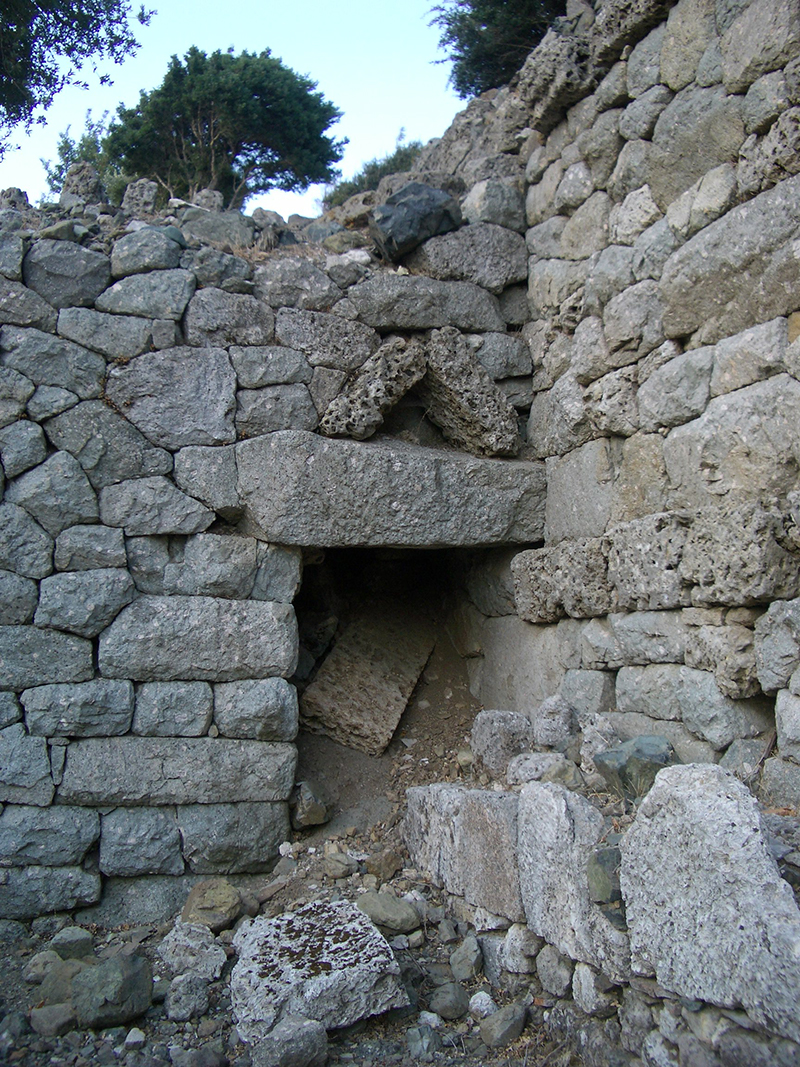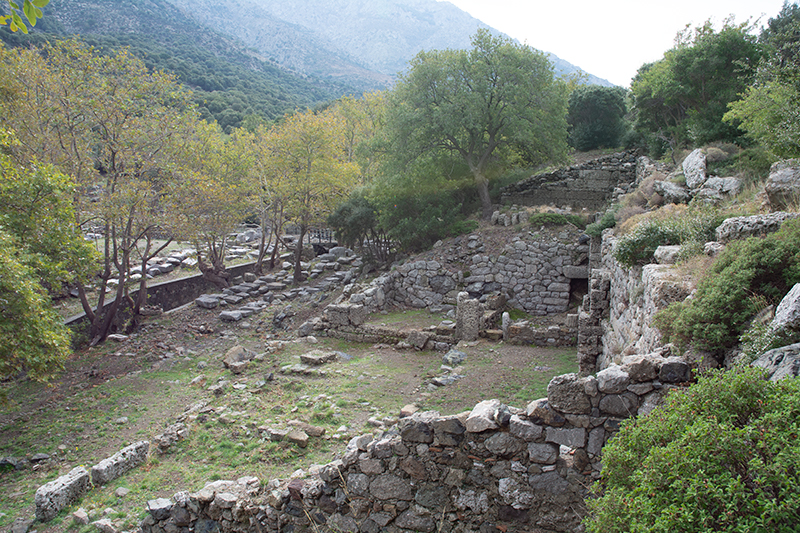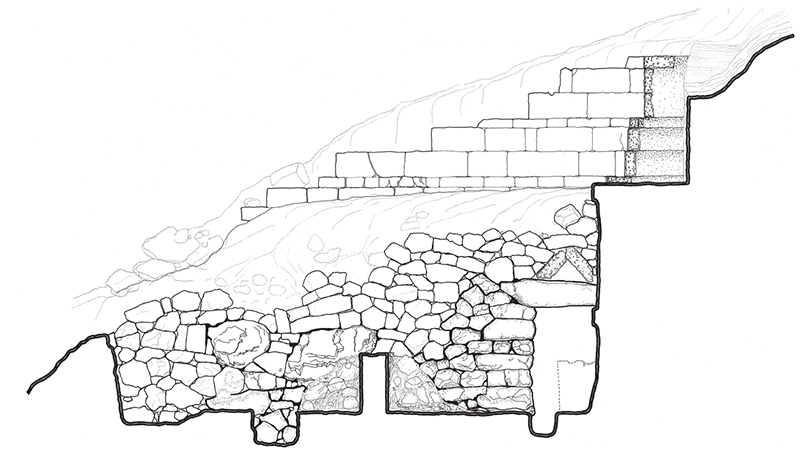(8-10) Faux Mycenaean Niche and Cult Rooms
(9) Faux-Mycenaean Niche
End of 3rd century- beginning of 2nd century B.C.E.
Western Hill
Trachyte; vuggy crystalline limestone
In the western end of the retaining wall that supports the terrace on which Room10 rests, the wall has been fashioned to resemble a doorway leading to a shallow niche. A great trachyte block forms the lintel of the doorway. Above it, two limestone blocks are set to form a relieving triangle. Together these elements immediately recall Mycenaean architectural forms, which appear especially as the entrances of gateways and tholos tombs. This entranceway opens to a narrow passage that ends abruptly in the natural earth.
The evocation of architectural motifs from the Bronze Age that are strongly associated with tomb architecture, combined with the fact that the doorway leads nowhere, strongly suggest that the structure was meant to conjure up a Bronze Age past for Samothrace. J. R. McCredie has suggested that the doorway perhaps functioned as a cenotaph for the founder-hero of the mysteries, Iasion/Ietion. The first human taught the mysteries by Zeus, Iasion went on to induct initiates into the cult. Legend has it that the hero ultimately incensed Zeus by coupling with Demeter; he was immolated with a thunderbolt for his indiscretion. Since there is no burial chamber in the “tomb,” the structure might serve as a cenotaph memorializing the hero.
Constructed in the Hellenistic period, this faux-Mycenaean imitation stands as one of the very few instances in Greek architecture where architects deliberately employed Bronze Age motifs to imbue a contemporary structure with the aura of great antiquity and an heroic past.
Selected Bibliography:
- Lehmann, K. 1998. Samothrace: A guide to the Excavations and the Museum. 6th ed., rev.
- J. R. McCredie. Thessaloniki, pp. 115-116.
- McCredie, J. R. 1974. “A Samothracian enigma,” Hesperia 43, pp. 454-459.
(8) Room to East of Room 10
2nd century B.C.E.
Vuggy crystalline limestone
Western wall: ca. 5.70 m
To the north of the Theater stood two rooms, one of which (10) may have communicated with the Theater. This room is located above the Faux-Mycenaean niche and below the Stoa. It was reached from the alley floor by a long flight of stairs running to the south of Room 8. Although only the west and south ashlar walls survive, the general dimensions are appropriate for a dining chamber lined with 15 couches. The walls were richly decorated with painted plaster emulating masonry in red, black, yellow, green, and white.
Directly to the east and on a lower level, stood another room (8) constructed of polygonal limestone masonry. The visible faces of the blocks were dressed, while those facing toward the hillside were left rough. This building’s western wall measures approximately 5.70 m long, but it cannot be determined if this room was also square. This room may have faced northward, into the level area framed by the retaining wall. The location of the room suggests that it too was associated with dining.
Selected Bibliography:
- Lehmann, K. 1998. Samothrace: A Guide to the Excavations and the Museum. 6th ed., rev. J.R. McCredie. Thessaloniki, pp. 114-116.
- McCredie, J.R. 1979. “Samothrace: Supplementary Investigations, 1968-1977,” Hesperia 48, pp. 12-13.
(10) Room above the Faux-Mycenaean Niche
Probably late 3rd or early 2nd century B.C.E.
Vuggy crystalline limestone; painted plaster
9.5 m x 9.5 m



